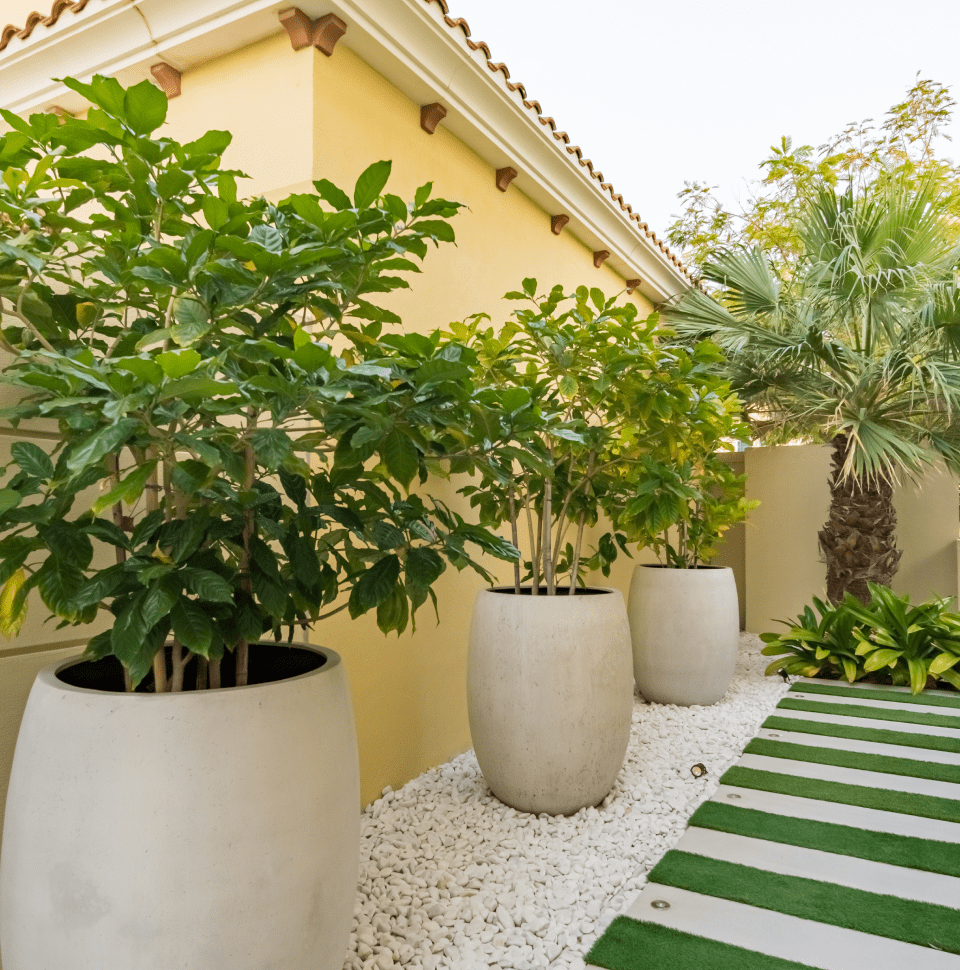Yes, any structural or electrical modifications require Dubai/Sharjah Municipality approval, along with a landlord NOC.
- July 22, 2025
- Interior Design

When planning a commercial interior design project in Al Nahda (Dubai or Sharjah), understanding local regulations is crucial. Whether you’re setting up a new office, retail store, or restaurant, compliance ensures a smooth approval process and avoids costly delays.
In this guide, we’ll break down key regulations, permits, and best practices for commercial interior design in Al Nahda.
1. Why Compliance Matters in Al Nahda
Dubai and Sharjah have strict building codes to ensure safety, accessibility, and aesthetic harmony. Non-compliance can lead to:
- Fines or project shutdowns
- Delays in opening your business
- Legal complications with landlords or authorities
Before starting any renovation or fit-out, always check with:
Dubai Municipality (for Al Nahda, Dubai)
Sharjah Municipality (for Al Nahda, Sharjah)
Your building management (if leasing a space)
2. Key Permits & Approvals Needed
A. Initial Approvals
- Tenancy Contract & NOC (No Objection Certificate) – Required from your landlord before any work begins.
- Initial Design Approval – Submit floor plans, materials, and layout to the municipality.
- Civil Defense Approval (Fire Safety) – Mandatory for all commercial spaces.
B. During Construction
- Fit-Out Permit – Ensures contractors follow approved designs.
- MEP (Mechanical, Electrical, Plumbing) Approval – For any electrical or plumbing changes.
- Waste Disposal Permit – Needed for debris removal.
C. Final Approvals
- Dubai/Sharjah Municipality Inspection – Ensures compliance before opening.
- Civil Defense Final Clearance – Confirms fire safety measures.
3. Design-Specific Regulations
A. Space & Layout Requirements
- Minimum Ceiling Height: Typically 2.7m (may vary by property type).
- Emergency Exits: Clearly marked, unobstructed pathways.
- Disabled Accessibility: Ramps, elevators, and ADA-compliant restrooms.
B. Material Restrictions
- Fire-Rated Materials: Required for walls, ceilings, and flooring.
- Non-Toxic Paints & Adhesives: Low-VOC products are often mandatory.
- Acoustic Regulations: Noise control for offices and clinics.
C. Electrical & Plumbing Rules
- DEWA/SEWA Approval: Needed for major electrical or plumbing work.
- LED Lighting Standards: Energy-efficient lighting is encouraged.
- Ventilation & AC Compliance: Proper HVAC systems for health and safety.
4. Common Mistakes to Avoid
Starting construction without permits → Leads to fines.
Ignoring fire safety codes → Risk of failed inspections.
Using non-approved contractors → Only licensed firms should handle fit-outs.
Overlooking accessibility laws → Non-compliance can result in penalties.
5. How a Professional Designer Can Help
Working with an experienced commercial interior designer in Al Nahda ensures:
✔ Accurate permit applications
✔ Compliant space planning
✔ Smooth municipality approvals
✔ Avoidance of legal issues
Final Thoughts
Navigating commercial interior design regulations in Al Nahda may seem complex, but with the right knowledge and professional support, your project can proceed smoothly and legally.
Need help with your commercial design project in Al Nahda?
Frequently asked questions
Yes, fire-rated materials are mandatory for walls and ceilings. Some buildings also ban flammable or toxic finishes.
Install smoke detectors, fire extinguishers, and clear exit paths. A Civil Defense inspection is required before opening.
Typically 2-4 weeks, depending on project complexity and municipality workload.
Check Dubai Municipality’s licensed contractors list or consult local firms with DDA-certified professionals.
